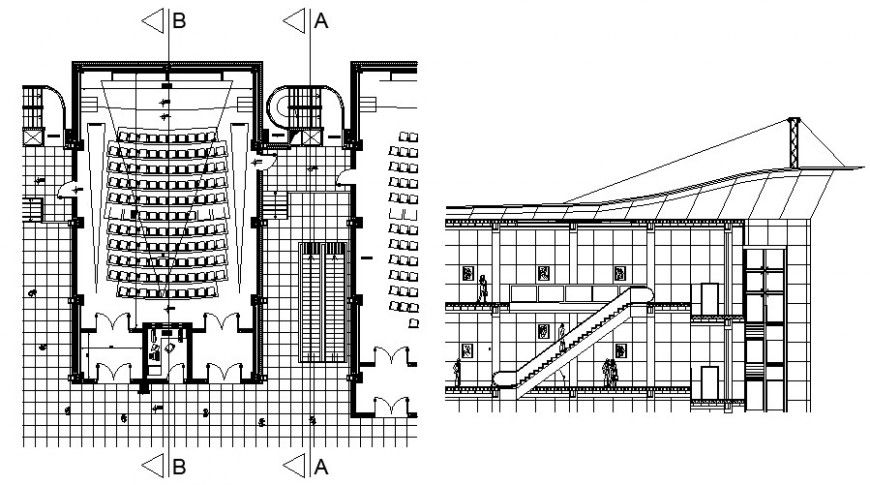CAD section and plan of auditorium building units dwg file
Description
CAD section and plan of auditorium building units dwg file that shows building plan detials and sectional drawing dteials along with seating arrangement detials with dimension dteials and staircase dteials and entrance door window dteials.
Uploaded by:
Eiz
Luna
